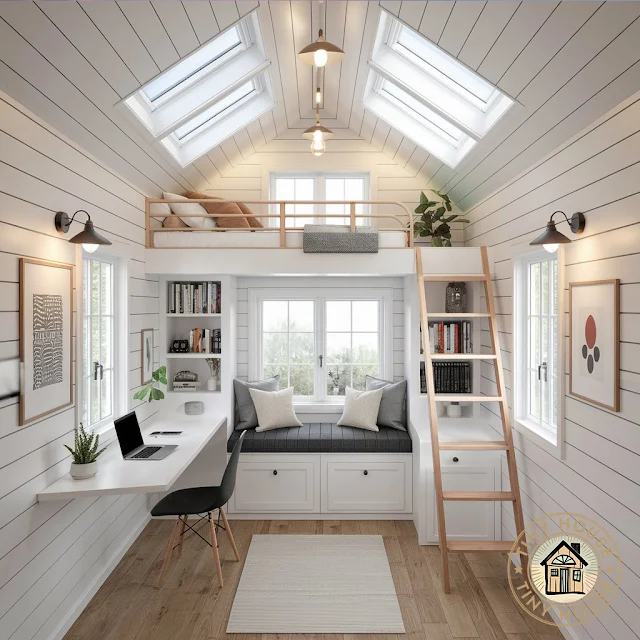1. Small Kitchen with Loft Bed and Built-In Storage for Modern Tiny Homes.
- Spacious Feel with Vaulted Ceilings: The high ceilings with exposed wooden beams give this tiny kitchen an open, airy feel, making the space feel larger and more inviting.
- Smart Galley Kitchen Layout: The galley kitchen maximizes efficiency, with ample countertop space and storage on both sides, ideal for a small but functional cooking area.
- Natural Light from Skylights: Skylights brighten the space with soft, natural light, creating a warm, welcoming environment without needing extra artificial lighting.
- Cozy Lofted Sleeping Area: A charming loft bed accessed by a simple wooden staircase utilizes vertical space, providing a comfortable, private bedroom above the kitchen.
- Practical Built-In Storage: Clever built-in storage in the cabinetry and under the stairs keeps the area clutter-free, making the most of every inch in this tiny home.
2. Modern Tiny House with Loft and Smart Space-Saving Design.
- Warm Wooden Interior: The entire space is lined with natural wood paneling, creating a cozy, warm atmosphere while adding a natural, minimalist feel.
- Compact Kitchen Design: A fully equipped, modern kitchen with sleek black accents and stainless-steel appliances fits perfectly into this tiny house without overwhelming the space.
- Cozy Loft Bedroom: A loft bed above the kitchen, accessed by wooden stairs, maximizes space while offering a private, comfortable sleeping area with natural light.
- Space-Efficient Dining Area: The small, round dining table with green chairs creates an intimate dining space, fitting comfortably between the living area and kitchen.
- Functional Staircase with Storage: The wooden staircase leading to the loft doubles as built-in storage, showcasing how every inch of space is thoughtfully used in this design.
3. Cozy Tiny House Design with Loft, Compact Kitchen and Functional Workspace.
- Compact Workstation by the Window: A small but efficient workspace is set up by the window, offering natural light for productivity and making the most of every inch of space.
- Bright, Functional Kitchen Layout: The minimalist kitchen features light wooden cabinetry, a farmhouse sink, and modern fixtures, balancing style with functionality in a tiny footprint.
- Cozy Loft Bedroom: The lofted bed, accessed by a sleek black ladder, adds a comfortable sleeping space while maintaining an open and airy feeling in the living area.
- Comfortable Seating with Built-in Storage: The cushioned bench along the wall doubles as storage, providing seating and a clutter-free space by stowing items neatly underneath.
- Open Shelving for Personal Touches: Floating shelves along the wall add a touch of warmth and personality, perfect for displaying plants, books, or decor while keeping things minimal and tidy.
4. Space-Saving Loft Ideas with Built-in Storage for Modern Tiny Living Room.
- Cozy Loft Bed with Natural Light: A charming lofted bed bathed in natural light from skylights creates a bright and airy sleeping space without using floor area.
- Space-Saving Built-in Seating and Storage: The built-in window seat doubles as both a cozy reading nook and practical storage with hidden drawers underneath.
- Smart Wall-Mounted Workstation: A sleek, floating desk creates a functional office space without cluttering the room, perfect for working from home in a tiny space.
- Integrated Shelving for Decluttered Look: Floor-to-ceiling shelving offers ample storage for books and decor, keeping the room organized and maximizing every inch of space.
- Modern, Minimalist Design: The neutral white walls, light wood accents, and industrial lighting give the room a sleek, modern look, making it feel open and spacious despite its size.
5. Rustic Tiny House Laundry Room with Smart Storage.

- Rustic Wood Interior: The space features warm, natural wood paneling on walls and ceiling, evoking a cozy, cabin-like atmosphere ideal for tiny living.
- Abundant Natural Light: Large windows on both sides brighten the room, making it feel spacious while connecting the indoor area with scenic outdoor views.
- Built-In Cozy Seating: A cushioned bench provides comfort and relaxation, with drawers underneath for hidden storage, optimizing the tiny house’s functionality.
- Efficient Laundry Setup: Compact appliances are placed under a wooden counter, with woven baskets overhead for stylish and practical storage solutions.
- Multi-Purpose Wooden Bench: A sleek wooden bench by the door offers additional seating or surface area for plants, shoes, or décor, enhancing both aesthetics and utility.
Tags
Interior




